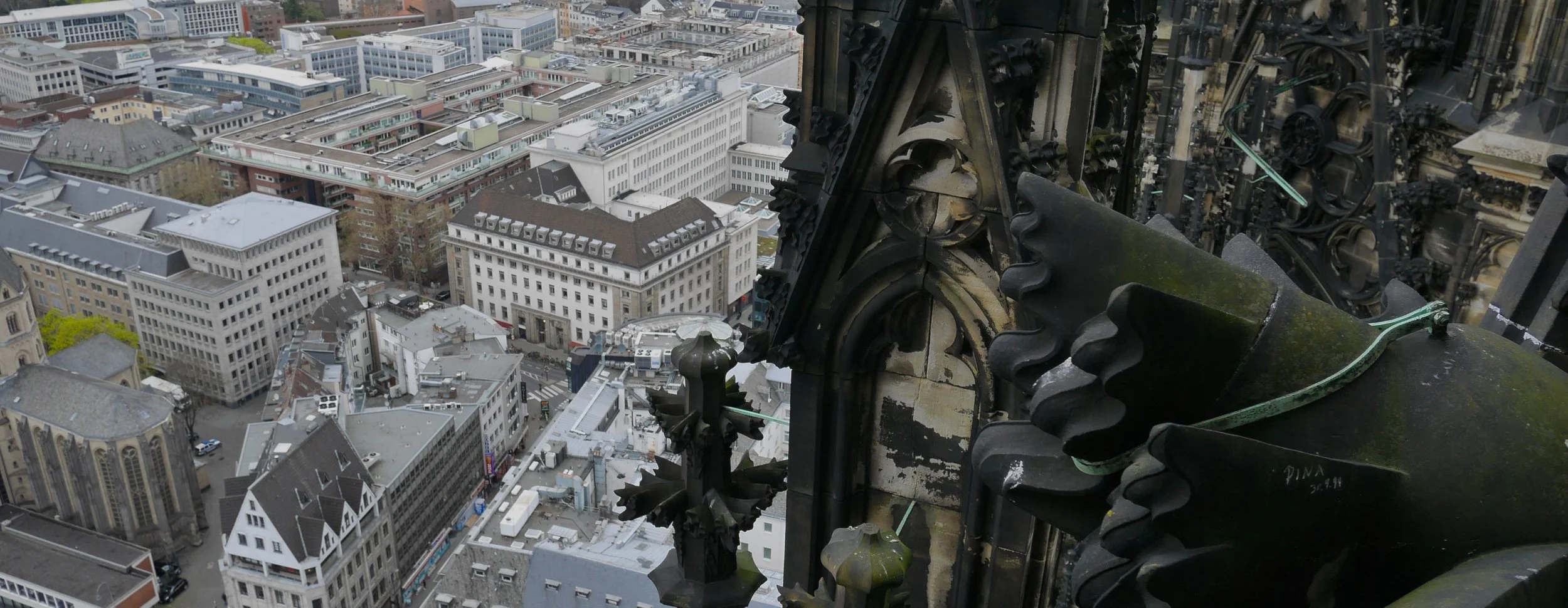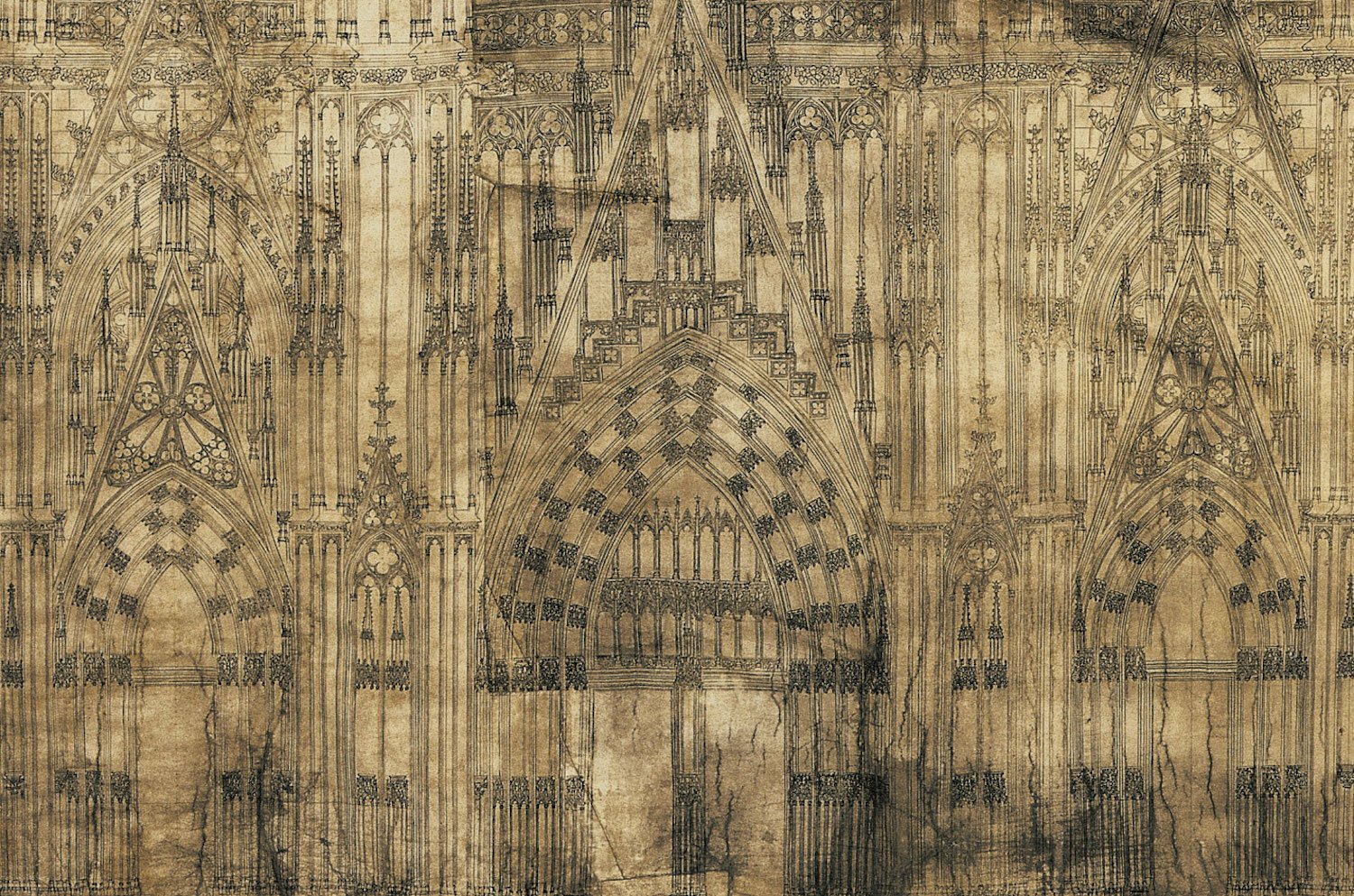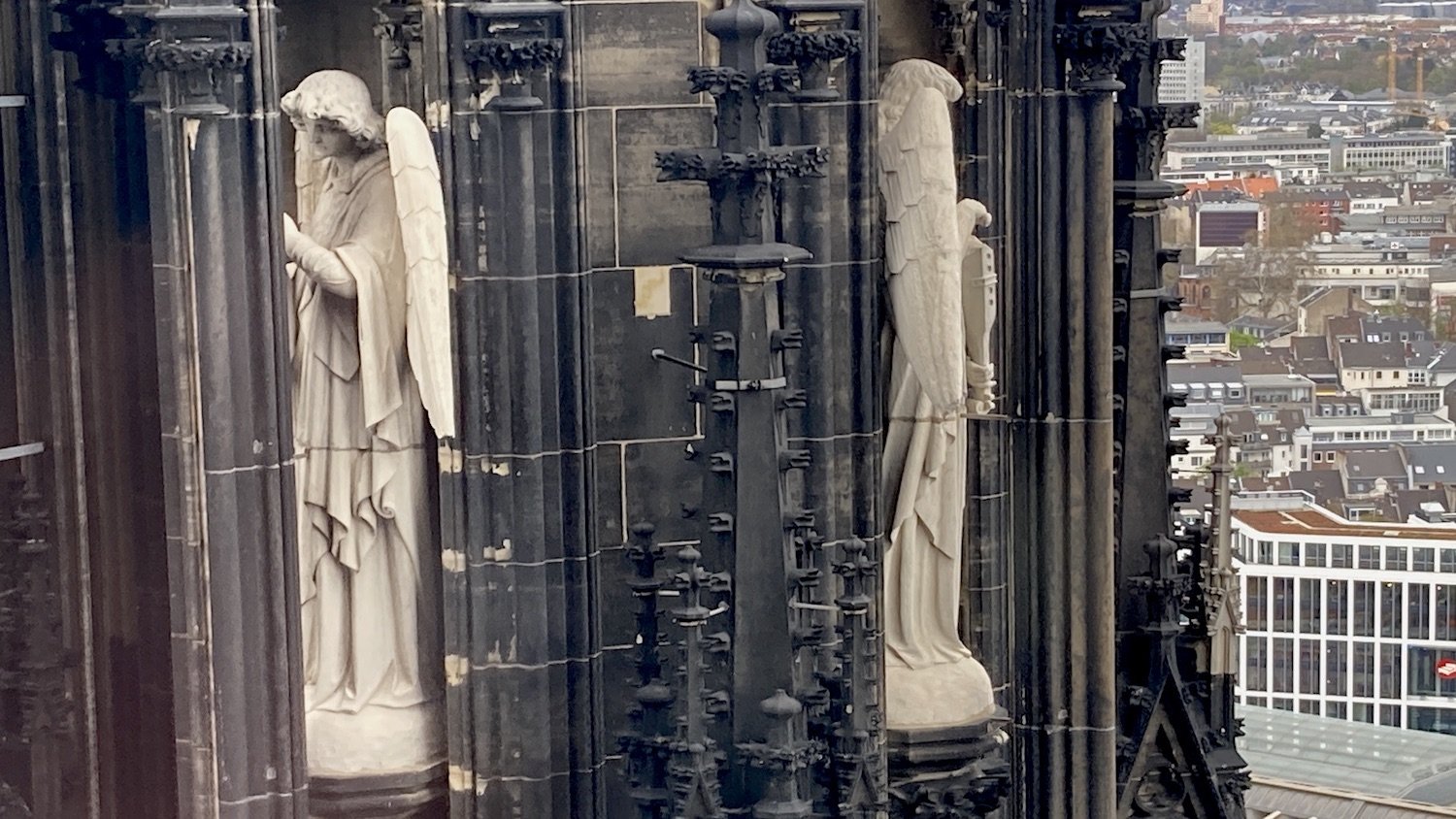The awful happened.
Köln in 1824. This lithograph depicts the Church of Saint John the Evangelist in the middle and the seminary building of the archbishopric on the left. Behind these buildings rises the outline of the unfinished Cathedral. Note the Domkran on top of the tower on the far left. Image from here: https://upload.wikimedia.org/wikipedia/commons/2/26/Koeln_Dom_%2B_St._Johann_Evangelist_1824.jpg
Work on the Köln (Cologne) Cathedral sputtered and stalled. After 300 years of labor, this “structure of hope” outpaced its resources. It was unfinished, unfunded, and unroofed in places. The 25-meter wooden Domkran was idle atop of the South Steeple, an arm with no muscle. To make matters worse, the archives (read: building plans) were lost to French revolutionaries in 1794. The vision of a grand cathedral, conceived in the middle of the 13th century, was all but lost.
Detail from Riß F. The “sketch” was four meters in length and consisted of 20 parchments pasted together. For the image above and more on the discovery of Riß F, see the site here: https://www.koelner-dom.de/ausstattung/riss-f-ende-des-13-jahrhunderts (accessed 6/1/22).
Some of the missing plans surfaced in the early 19th century. One was more than four meters long and offered a detailed drawing of the cathedral façade, including its twin steeples.* Amazingly, it was dated to the year 1280 and represented the vision of the original designers. It became known as “Sketch F.” The discovery of “Sketch F” gave momentum to the effort to renew and finish the work. Funds were raised (to the tune of more than a billion dollars by today’s standards) and on October 15, 1880, the dedication was celebrated. The Hohe Domkirche Sankt Petrus or the “Cathedral Church of Saint Peter” had taken 632 years to finish. While aspects of the design were modified by the use of modern materials (such as iron girders in the roofing system), the integrity and uniformity of the medieval style were maintained.***
The Dom was—and is—an engineering marvel. In 1880, its façade was the largest of any church building in the world. That distinction holds true to this day.
Niches cut into the towers are occupied by carved angels. The sky is their habitat.
For a time, the two steeples of the Dom were the tallest man-made structures in the world. The tip of the northern tower stands 3 inches higher than its twin and measures a jaw-dropping 516 feet above the pavement below. Keep in mind that this figure represents the height of a 47-story building. The difference, of course, is that these towers were engineered in the High Middle Ages and executed in stacked stone.
Left: diagram of the Dom façade with some of its components. Right: inside the belfry on the right. Image on left is from https://www.pinterest.ca/pin/488077678360678001/ (accessed 6/1/22).
While the steeples of the Dom have been surpassed in height, they continue to support the largest free-swinging bell in the world. Decke Pitter or “Fat Peter” weighs just under 53,000 pounds. And it is just one of eleven bells in the belfry.
The lower portion of the ascent requires managing a narrow stair through a vertical tube. The final fifty feet or so above the belfry made my knees tremble! It consists of a steel scaffold with open traceries on all sides. If the heart quakes, there’s help for that nearby.
I knew from the moment that I stepped off the train and looked up that I needed to climb those steeples. With Moriah busy, I had my chance. I bought a ticket and drew a deep breath.
The climb is not for the faint of heart—literally. There are no elevators. 533 stairs deliver the climber to and through the belfry, up a steel scaffold (Eiffel Tower-style) in the space above the bells, and finally, to an observation deck that circles the hollow steeple traceries. Steel cages prevent a fall from any of this, but still, the height steals whatever breath the stairs fail to take.
Sightseers on the observation circuit.
The observation circuit consists of a walkway mounted just beneath the steeple tracery. It gives a spectacular view to the city, the Rhine, and the surrounding region.
I was fascinated by the panoramic view, but also by the staggering stone-cut detail of the steeple, the roof, and its supporting towers.
The weather was cold and blustery that afternoon. I pulled down my cap to slow the wind and stuck my camera lens through the steel fence. While perched there the bells below me gonged three o’clock. The vibrations were carried in the stone and fence. I was glad I was above and not in the belfry when they went off!
A keyhole shot from the steeple stairs to the “Musical Dome” (in blue) and the Ukrainian refugee camp (white tents) now parked in the downtown bus lot. The latter “structures of hope” is where Moriah was working while I was foolin’ around.
Today I have a greater appreciation for the famous watercolor of Vincenz Statz. It is a visionary work, painted before the Dom steeples were completed. Statz gave it to the lead architect on the project, Ernst Zwirner, on the occasion of his birthday. It was titled Und fertig wird er doch! or “And he'll finish it after all!”
After 632 years, that is quite an accomplishment.
Vincenz Statz, “Und fertig wird er doch!” (1861). Image from here: https://upload.wikimedia.org/wikipedia/commons/e/e9/Vincenz_Statz%2C_Und_fertig_wird_er_doch%2C_1861.jpg (accessed 6/1/22).
*For more on the history of the Cologne Cathedral, “Geschichte der Kölner Dombauhütte” (author unknown). You may find it here: https://www.koelnerdom.de/fileadmin/media/PDF/newsroom/Geschichte_der_Koelner_Dombauhuette.pdf (accessed 5/31/22).
**https://www.newworldencyclopedia.org/entry/Cologne_Cathedral (accessed 6/1/22).
***“Gothic” design is particularly difficult to decipher, since so few explanations have been preserved. As Robert Bork noted, the training of Gothic builders “emphasized visual rather than verbal communication.” See his fascinating presentation of “Dynamic Unfolding and the Conventions of Procedure: Geometric Proportioning Strategies in Gothic Architectural Design.” Find the link here: http://dx.doi.org/10.5334/ah.bq (accessed 6/1/22).
Reservations are now being received for our April 21-May 1, 2023 excursion to Greece. Bible Land Explorers will follow in Paul’s footsteps in the classical world, with stops at Thessaloniki, Amphipolis, Philippi, Neapoli (Kavala), Meteora, Delphi, Corinth, Mycenae, Epidaurus, and Sparta. Conclude this grand tour in Athens, the classical center of it all. Click here for the brochure. Early bird discounts apply. Direct all questions to BibleLandExplorer@gmail.com










